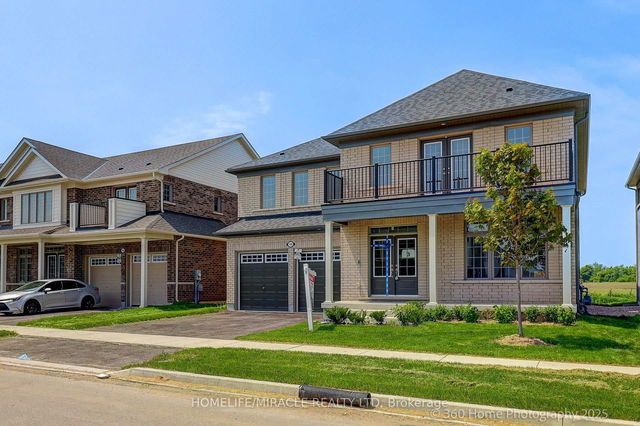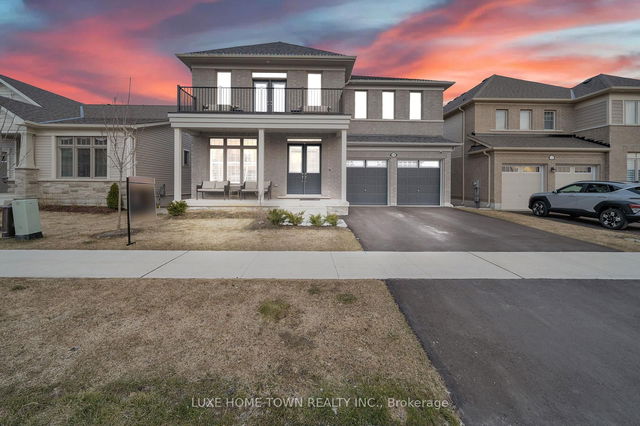Size
-
Lot size
8979 sqft
Street frontage
-
Possession
Flexible
Price per sqft
$288 - $411
Taxes
$7,809 (2024)
Parking Type
-
Style
2-Storey
See what's nearby
Description
Stunning Luxury Home in Elora With Over 5,000 Sq Ft of Finished Living Space! Welcome to this exceptional 5+2-bedroom, 5-bathroom residence nestled in the heart of charming Elora. Thoughtfully designed and meticulously finished, this home blends timeless elegance with modern convenience to create a truly elevated living experience. Step into the chefs kitchen - a culinary dream featuring high-end appliances, two spacious pantries, premium finishes, and a fully equipped butlers pantry, ideal for seamless entertaining. The open-concept main floor boasts engineered hardwood throughout and includes a versatile main-floor bedroom that's perfect for a private home office or guest suite. Each of the second floor bedrooms offer direct access to a full bathroom, providing ultimate comfort and privacy for family and guests. The fully finished basement features in-law suite potential with two additional bedrooms, a rough-in for a kitchen, separate radiant heat controls, and expansive living space - ideal for multi-generational living or future rental income. Car enthusiasts will appreciate the garage, complete with a rough-in for electric vehicle charging and a dedicated furnace for climate control, perfect for maintaining prized vehicles year-round. From the thoughtful layout to the luxurious details, every element of this home is built to impress and designed for real life. Located in one of Ontario's most desirable small towns, known for its natural beauty, vibrant arts scene, and welcoming community, this is Elora living at its finest.
Broker: RE/MAX HALLMARK ALLIANCE REALTY
MLS®#: X12219168
Property details
Parking:
6
Parking type:
-
Property type:
Detached
Heating type:
Forced Air
Style:
2-Storey
MLS Size:
3500-5000 sqft
Lot front:
50 Ft
Lot depth:
176 Ft
Listed on:
Jun 13, 2025
Show all details
Rooms
| Level | Name | Size | Features |
|---|---|---|---|
Main | Living Room | 13.4 x 18.1 ft | |
Basement | Bedroom | 13.4 x 13.9 ft | |
Second | Bedroom 4 | 13.4 x 18.1 ft |
Show all
Instant estimate:
orto view instant estimate
$24,517
lower than listed pricei
High
$1,465,998
Mid
$1,414,483
Low
$1,346,098
Have a home? See what it's worth with an instant estimate
Use our AI-assisted tool to get an instant estimate of your home's value, up-to-date neighbourhood sales data, and tips on how to sell for more.







